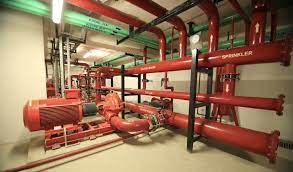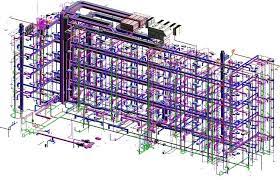just imagine you have built a beautiful house like a heaven by spending your hard earned money and it smells like a rotten egg due to leakage or improper ventilation, ewww to avoid such problems plumbing services came in the world
We all grown up hearing oxygen is essential for breathing but a good smell is also much needed, we teach you standards of plumbing designs from scratch.
Have Queries? Call or WhatsApp Our Experts at +91 99801 34304 / +91 98452 44020
Get Course Information 24*7
EMCO MEP Center Provides Best Plumbing CAD Courses in Gulbarga

PLUMBING & FIREFIGHTING DESIGNING
Plumbing and firefighting designing are two important aspects of building design and construction. Plumbing design involves the installation of water supply and drainage systems, while firefighting design involves the installation of fire protection systems. Both are critical to the safety, functionality, and efficiency of buildings.

PLUMBING AUTO CAD DRAFTING
Plumbing AutoCAD drafting involves the creation of technical drawings using AutoCAD software for plumbing systems. AutoCAD is a computer-aided drafting software that allows designers and drafters to create 2D and 3D drawings for a wide range of applications, including plumbing systems.

PLUMBING BIM REVIT
Plumbing BIM Revit involves the use of Revit software to design and model plumbing systems in 3D using Building Information Modeling (BIM) technology. BIM allows designers and engineers to create and manage digital representations of building components and systems, including plumbing systems.
BEST PLUMBING CAD COURSE IN GULBARGA
PLUMBING INTRODUCTION
Plumbing CAD courses are designed to provide students with an introduction to computer-aided design (CAD) software used in plumbing system design. The courses typically cover the use of CAD software for creating and managing plumbing system drawings, including the selection and sizing of pipes, fixtures, and equipment.
The topics covered in a plumbing CAD course may include:
Introduction to CAD software: An overview of CAD software used in plumbing design, including AutoCAD, Revit, and others.
Creating and managing plumbing drawings: Using CAD software to create and manage plumbing system drawings, including floor plans, elevation views, and section views.
Plumbing symbols and annotation: Creating and using plumbing symbols and annotation tools to add detail and clarity to plumbing drawings.
Dimensioning and scaling: Creating and managing dimensions and scales for plumbing drawings.
Sizing and selecting pipes, fixtures, and equipment: Using CAD software to size and select pipes, fixtures, and equipment for plumbing systems.
Plumbing codes and regulations: Understanding plumbing codes and regulations that govern the design and installation of plumbing systems.
Overall, a plumbing CAD course provides students with a foundational understanding of CAD software used in plumbing design. The ability to create accurate and detailed technical drawings using CAD software is essential for the successful design and installation of plumbing systems in buildings.
- Plumbing Systems
- Design of Domestic Water Supply and Distribution System
- Design of Sanitary Drainage System
- Drawings — Plumbing Layouts
Why Choose Emco MEP Training Center
100% Placement Assurance
One to One Teaching
Experienced Lecture
FAQ
AutoCAD is a computer-aided design (CAD) software application developed by Autodesk that allows users to create 2D and 3D designs and models. It is used in a variety of industries, including architecture, engineering, construction, and manufacturing.
AutoCAD offers a range of tools and features that enable users to create precise and detailed designs, including drawing and editing tools, dimensioning tools, and annotation tools. It also allows users to work with a wide range of file formats, making it easy to collaborate with others and share designs.
AutoCAD is widely used in the design and construction industry for tasks such as creating architectural plans, engineering drawings, and building models. It is also used in the manufacturing industry for tasks such as creating product prototypes and designing production processes.
AutoCAD is available in different versions, including AutoCAD LT, which is a simplified version with fewer features, and AutoCAD Architecture, which is specifically designed for architectural drafting and design.
AutoCAD is used by professionals in a wide range of industries, including:
Architecture: Architects use AutoCAD to create building plans, elevations, and sections.
Engineering: Engineers use AutoCAD to create detailed designs of mechanical, electrical, and plumbing systems, as well as structural components and civil infrastructure.
Construction: Contractors use AutoCAD to generate construction plans, including site plans, floor plans, and construction details.
Manufacturing: Manufacturers use AutoCAD to create product designs and models, including prototypes and production designs.
Interior Design: Interior designers use AutoCAD to create designs for interior spaces, including floor plans and 3D models.
Landscaping: Landscape designers use AutoCAD to create designs for outdoor spaces, including parks, gardens, and public spaces.
Film and Entertainment: Designers in the film and entertainment industry use AutoCAD to create visual effects, sets, and scenery.
Overall, AutoCAD is used by professionals who require precise and detailed designs and models in their work, regardless of the industry they work in.
There are several benefits of using AutoCAD for designing and drafting. Some of these benefits include:
Increased productivity: AutoCAD provides a range of tools and features that allow designers to create and edit designs quickly and easily, reducing the time and effort required to complete a project.
Accuracy and precision: AutoCAD provides precise and accurate tools that ensure the accuracy of designs, reducing errors and ensuring that designs are completed to a high level of precision.
Consistency and standardization: AutoCAD allows designers to create and save templates and standard details, ensuring consistency and standardization in designs and reducing the need for repetitive work.
Improved communication: AutoCAD allows designers to create detailed and clear drawings and models that can be easily shared with team members and stakeholders, improving communication and collaboration.
Efficient revisions: AutoCAD allows designers to make revisions and changes quickly and easily, without the need to redraw the entire design.
Compatibility and interoperability: AutoCAD is compatible with a wide range of file formats, making it easy to share designs and collaborate with others using different software applications.
Cost savings: AutoCAD can help to reduce project costs by improving productivity, reducing errors, and increasing efficiency.
Overall, the benefits of using AutoCAD make it an essential tool for professionals in a wide range of industries, from architecture and engineering to manufacturing and construction.
